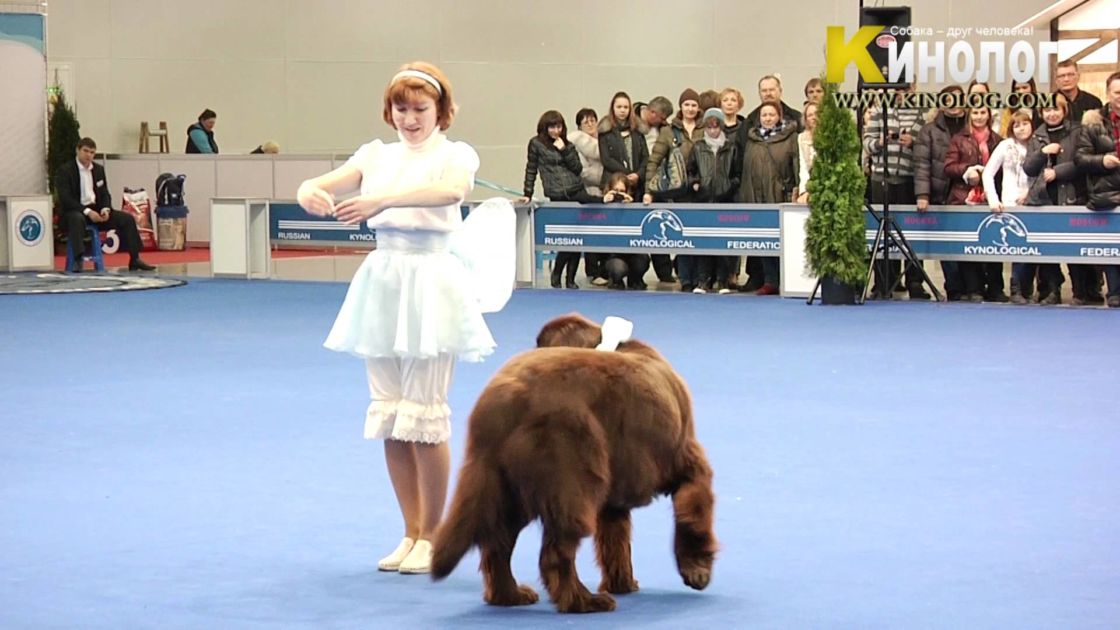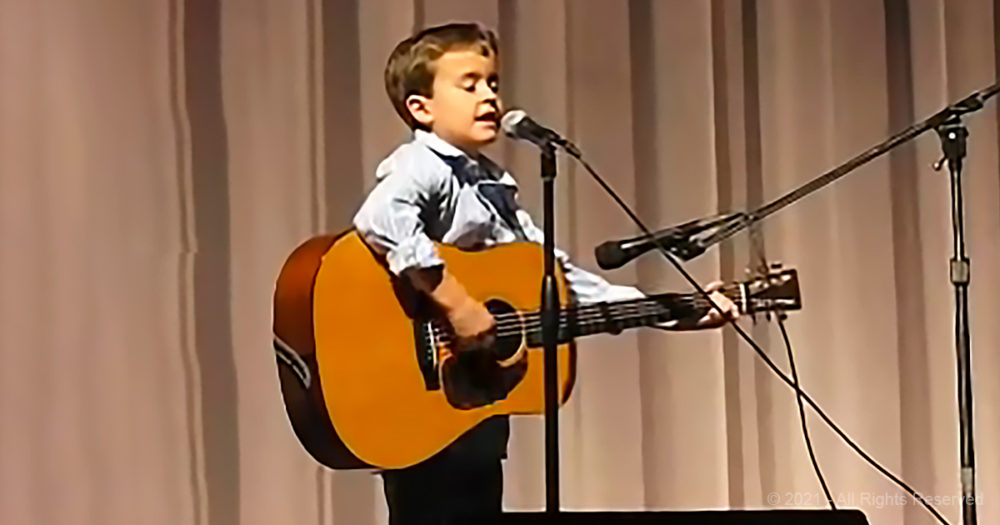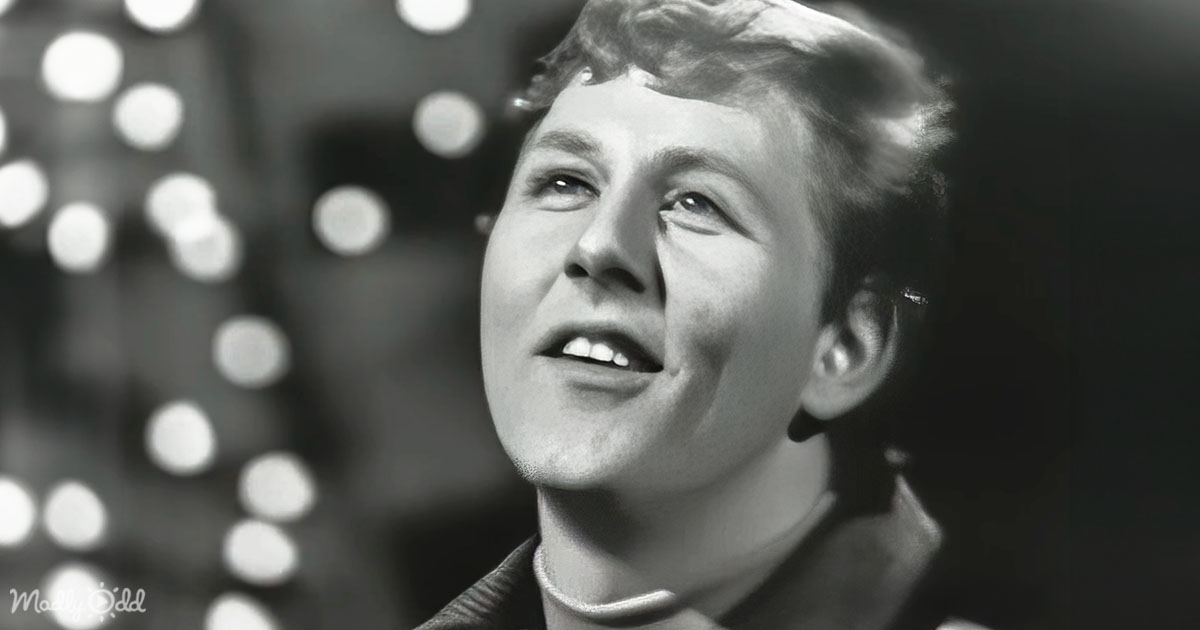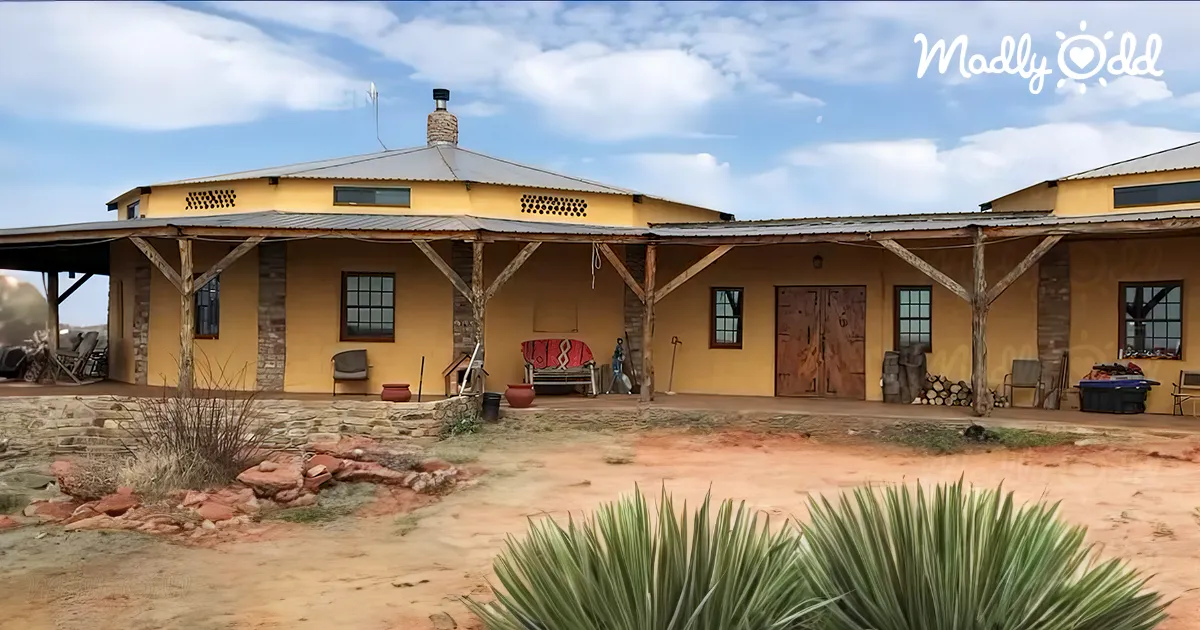This stunning tiny home model is located in sunny California, with prices starting at $40,000 for a base model. It is about 500 square feet and includes three bedrooms, which could fit a small family looking to downsize.

The outside of the home features two flights of stairs that lead up to the main entryways. The third flight of stairs goes to a second-story outdoor area that can be used for dining or entertaining.
The kitchen has a full stovetop, oven, sink, microwave, and plenty of cabinet space to store dishes. Ample counter space makes it easy to prepare meals or sit down on a barstool to eat.

The living room has plenty of space for a television and an electric fireplace. It is the perfect place to cozy up and spend time together as a family during the evenings.
The primary bedroom has enough space to fit a large mattress and a walk-in closet. The large windows allow plenty of natural light to greet each new day and enjoy the scenery.

The bathroom has a sink and a tub/shower combination to relax after a long day. The space is bright and accented in white and silver to make it appear even bigger.
This striking modern tiny home would be perfect as a bachelor pad or a family starter home. There are endless ways to renovate, decorate, and make the space unique.
If you liked this, share it with a friend.









