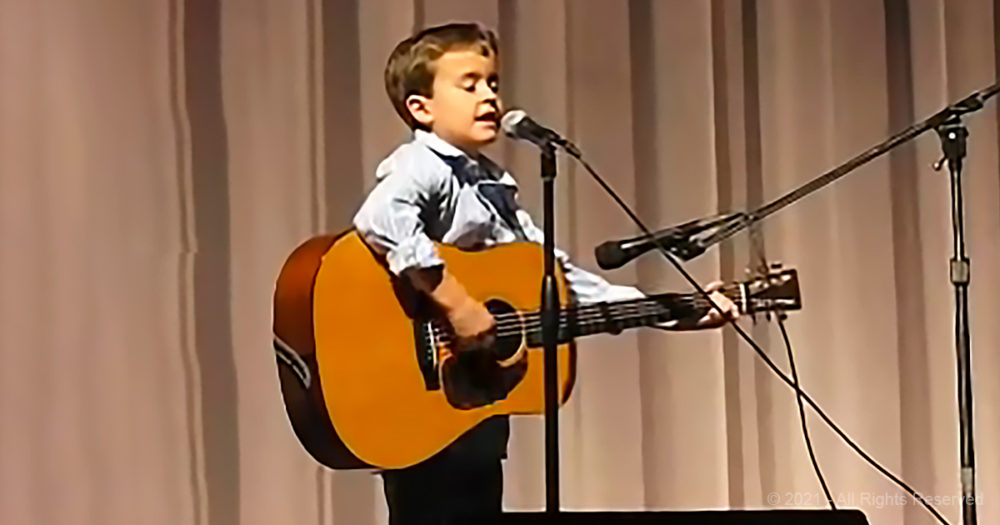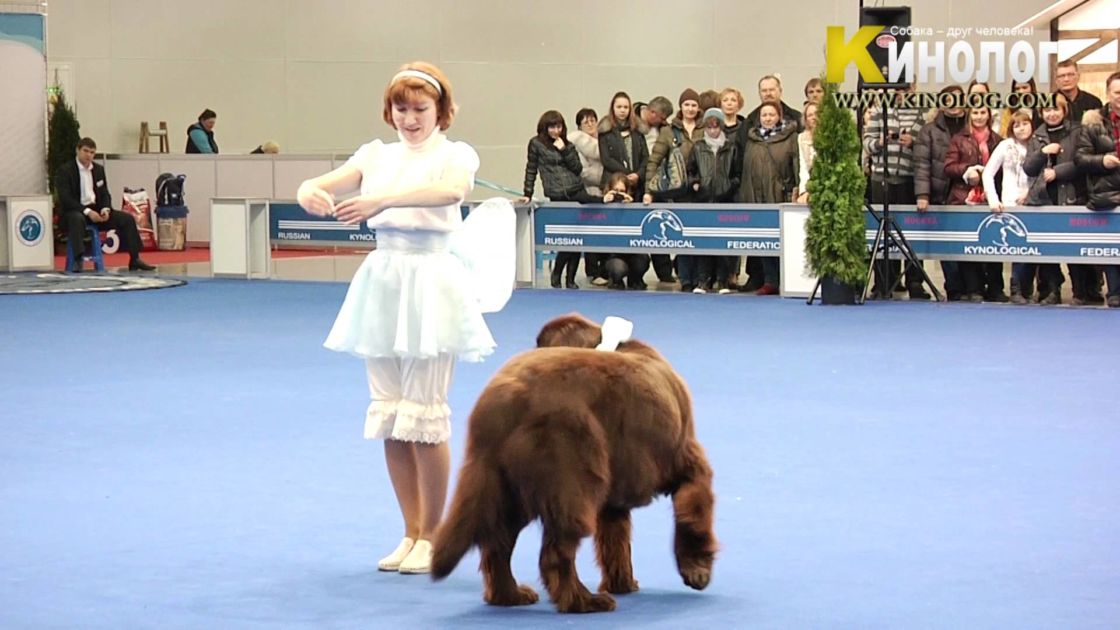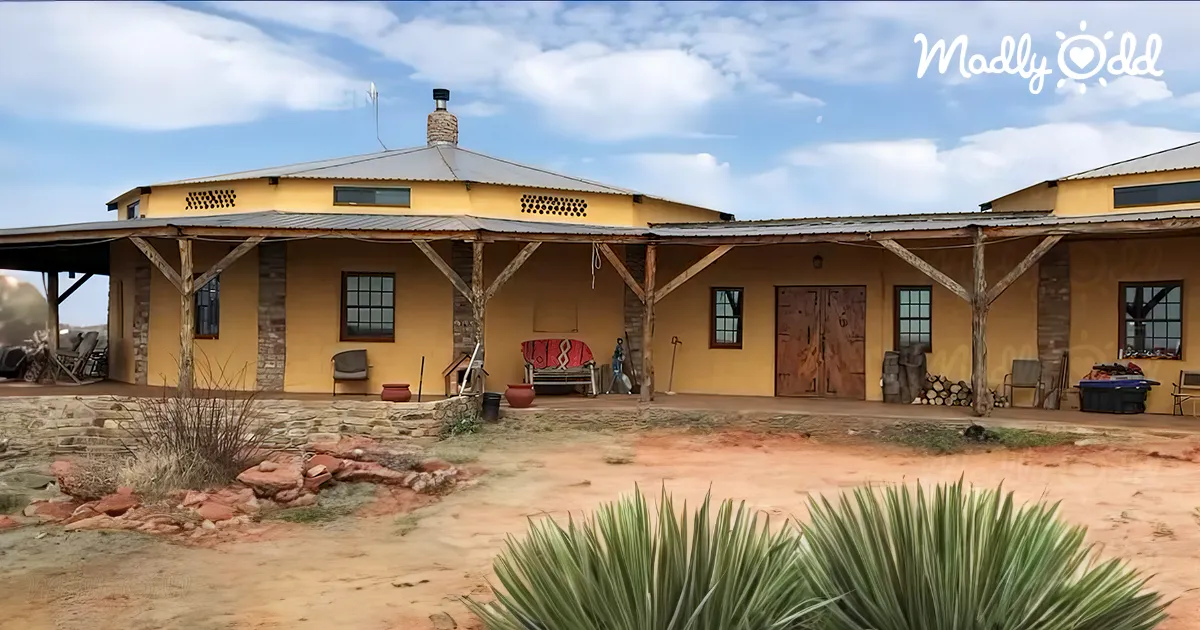The first stirrings of the tiny home movement began over 40 years ago, with proponents believing that people should live simply in small dwellings. It’s only in recent years that the phenomenon has started getting a lot of attention on television and on-line. By some definitions a home is “small” if it’s under 1,000 square feet and “tiny” if it’s under about 500. A tiny home may not be for everyone, but the concept is certainly interesting and for some people a tiny home might be just the thing.
While waiting for their new house to be ready, a family of five needed temporary quarters. They opted for a tiny home: it would be a little small for them but they’d only be living there a couple months. After that, they could keep it and use it as an outbuilding. It might be perfect as a backyard guest cottage or a place for one of the kids to practice with the drum set.
Made by Alpine Homes, their tiny house has a footprint of 32 feet by 10. But as you’ll see in the video posted below, despite its small size, it’s actually quite pleasant on the inside. It has lots of windows, some of them large. Not only does that let natural light it, but it makes the space look larger. There’s only one actual bedroom, but there are also two loft spaces. The kitchen is fully-equipped and there’s a dining table that folds up against the wall. Storage space has been worked in, particularly under the stairs leading to one of the lofts. The bathroom includes a flush toilet and a shower. For electricity, the tiny home can be connected to the regular power grid while also using solar panels.
It must have been a claustrophobic couple of months for this family of five in their temporary tiny home, but now they’ve got a wonderful backyard cottage. Let’s hear what you have to say in the comments section below and don’t forget to like and share!








